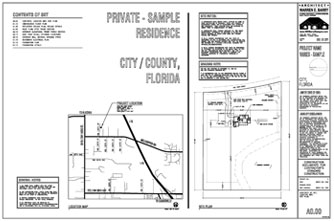


The cover sheet contains the Project Name and Location, Contents of Set, Location Map, and Site Plan. The Contents of Set is a list of the sheets contained within the drawings and the contents of each sheet. The location map makes it easy for contractors and their subcontractors to find their way to the property. The Site Plan shows the location of the home on the lot as well as any additional features such as driveways, fences, and existing buildings. Additional information may also be added to the Cover Sheet as needed or requested.