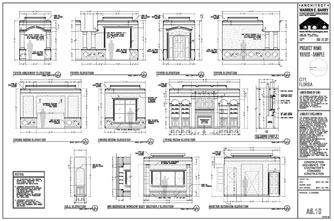


Interior Elevations are used to detail and describe interior information that cannot be fully represented on the floor plan. Some interior locations that benefit from these drawings are built-ins such as entertainment centers, art nooks, book shelves, display cabinets, and built-in furniture such as a dining booth or window seat. Other locations that benefit include fireplaces, kitchens, bathrooms, archways, and locations with special woodwork such as wainscoting.