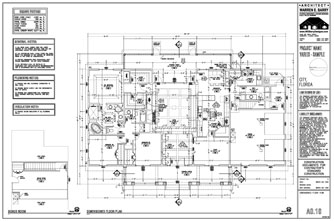


The floor plan is where the horizontal location of most aspects of the design are indicated such as walls, plumbing fixtures, and cabinets. During the design process, furniture is placed on the floor plan to assist in locating and sizing windows, laying out electrical outlets, and to assist the client in visualizing the size of the various spaces. Additional content provided on the Floor Plan includes dimension lines, elevation tags, section tags, descriptive notes, and more. The square footage of the home is also provided on this sheet.