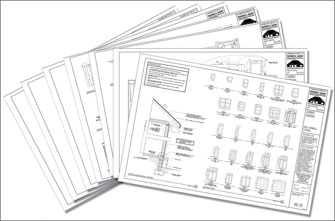


Once the exterior elevations are finalized and approved, all remaining architectural drawings are produced. The drawings added at this point include the reflected ceiling plan, wall section(s), opening type elevations, electrical plan, and preliminary structural drawings.
This review provides the opportunity for the client to review the complete set of architectural drawings for any final adjustments that may be desired before the truss company and structural engineer begin their work.