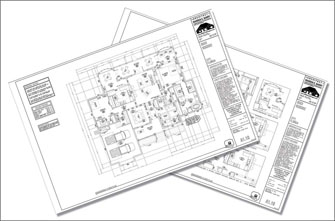


After the startup meeting, a floor plan is produced based on the information gathered. Areas of the floor plan are commonly copied off to the side of the main floor plan and altered to present layout options and alternatives to the client. This is done when Warren sees something that could be improved on and thinks, based on the information provided during the startup meeting, that the client will like the design better if the adjustment is made.
During these reviews, Warren allows the client to make changes and adjustments as desired. These client requested changes and adjustments are included in the service fee as long as they are requested at the appropriate time in the review process and are not circular in nature.
During the floor plan design process, furniture is placed in the plan in order to help the client visualize the size of rooms and to verify circulation flow throughout the design. The furniture layout also assists when locating doors and windows as well as when laying out the electrical plan.